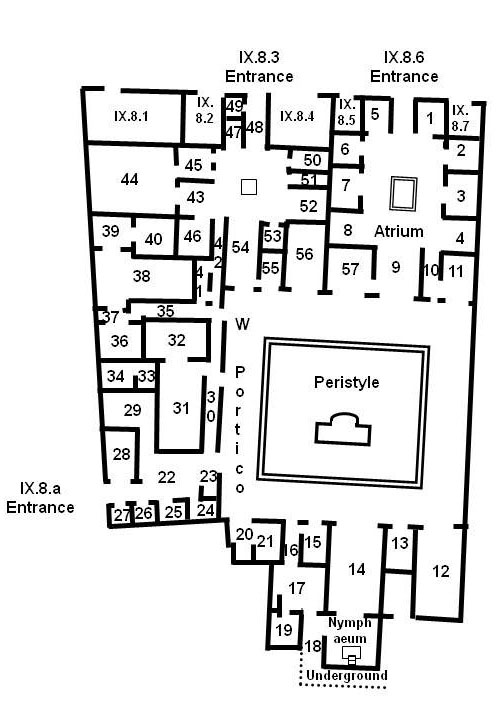La casa originaria venne probabilmente costruita nel periodo del tufo (ci troviamo quindi intorno al II secolo a.C.). La struttura è a doppio atrio con peristilio quadrato con due ordini di colonne situati nel braccio anteriore. Durante il I secolo d. C. la casa subì una profonda ristrutturazione che comprese anche le decorazioni. Le nuove decorazioni constano in mosaici bianchi e neri e pitture di terzo stile (ora purtroppo non sono più visibili).
Per quanto riguarda la datazione ci dobbiamo affidare ad un graffito che le farebbe risalire al 15 d. C. circa. Proprio in questi anni venne anche installato un grande bagno dotato anche di piscina. Durante la ristrutturazione di questi anni vennero rifatte le sale bianche e nere ai lati del tablino, una stanza con decorazioni erotiche ben nascoste e il ninfeo a forma di fontana. La zona servile inoltre venne dotata di un accesso indipendente situato nel vicolo occidentale.
Autore: Giovanni Lattanzi - pubblicato in data 27 ottobre 2010
Approfondimenti
Video
3D reconstruction
Map

1 = Cubiculum
2 = Small room or cupboard
3 = Cubiculum
4 = Ala on east side of atrium of IX.8.6
5 = Cubiculum
6 = Cubiculum
7 = Cubiculum
8 = Ala on west side of atrium of IX.8.6, with base for cupboard
9 = Tablinum
10 = Corridor or andron
11 = Black triclinium
12 = Exedra
13 = Cubiculum
14 = Large triclinium, with doorway to nymphaeum
15 = Diaeta
16 = Small corridor to services area
17 = Work room of services area
18 = Service corridor at side of nymphaeum
19 = Kitchen
20 = Room in south-west corner of portico
21 = Room with doorway in east wall of room 20
22 = Atrium of servants quarters with entrance in west wall of west portico
23 = Household shrine or lararium
24 = Small room on south wall to east of room 25
25 = Small room on south wall to east of room 26
26 = Small room on south wall to east of latrine
27 = Latrine
28 = Room north of entrance IX.8.a
29 = Bakery and praefurnium of baths area
30 = Corridor
31 = Frigidarium with pool
32 = Apodyterium
33 = Tepidarium
34 = Caldarium
35 = Corridor
36 = Cubiculum
37 = Alcove or cupboard outside room 36
38 = Triclinium
39 = Private quarters of the Procurator or Master - outer room
40 = Private quarters of the Procurator or Master - cubiculum
41 = Corridor
42 = Corridor
43 = Ala on west side of atrium of IX.8.3
44 = Large room behind rooms 43 and 45 on west side of IX.8.3
45 = Room on west side of atrium of IX.8.3
46 = Room in south-west corner of atrium of IX.8.3
47 = Small room or cupboard on west side of fauces of IX.8.3
48 = Entrance fauces of IX.8.3
49 = Cella ostiaria or porter’s room?
50 = Cubiculum
51 = Stairs to upper floor
52 = Ala on east side of atrium of IX.8.3
53 = Room in south-east corner of atrium of IX.8.3
54 = Tablinum of IX.8.3
55 = Cubiculum
56 = Diaeta on the north portico
57 = White triclinium on north portico

