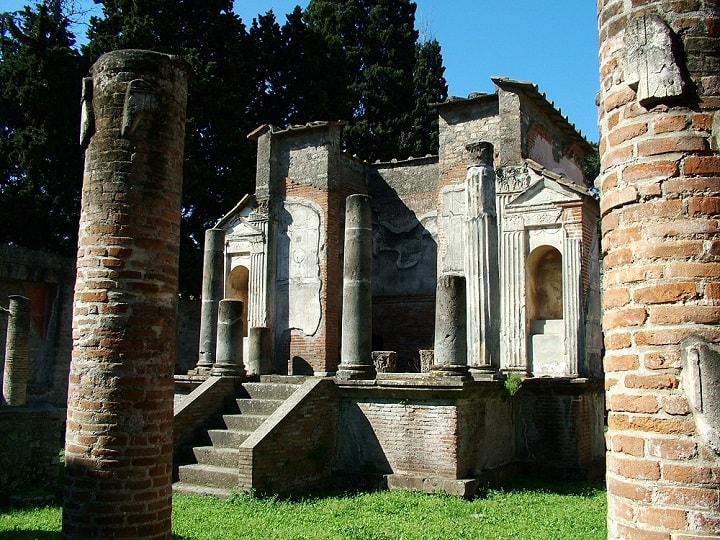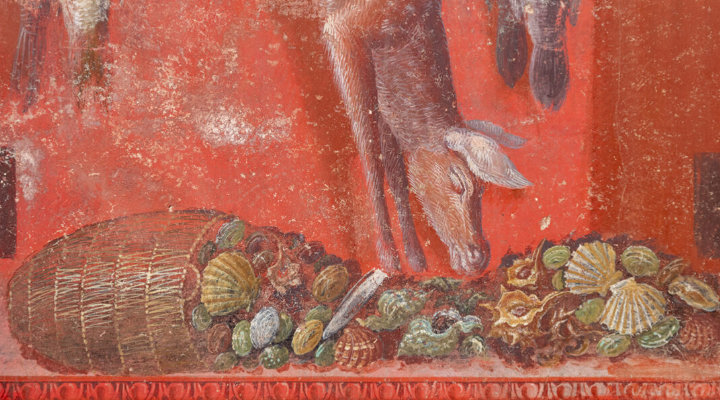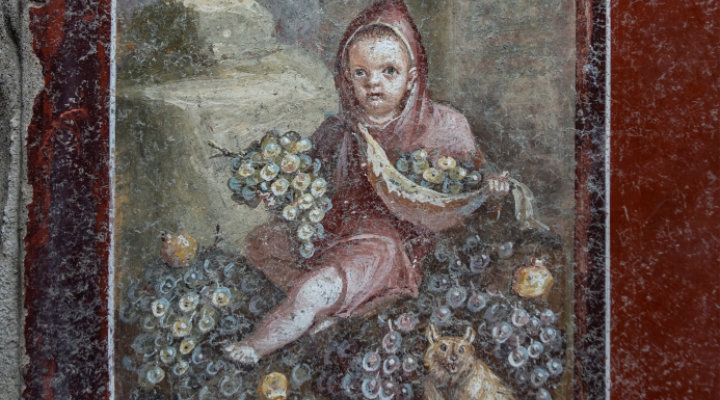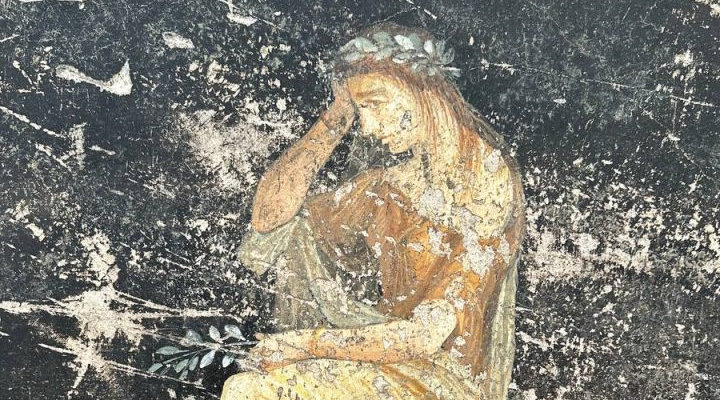
Roman temples - the ones in Pompeii in particular - do not diverge in any way from the great Hellenistic models known through the colonies of Magna Graecia. The main nucleus was provided by a cella (naos) - where the statue of the god was housed - enclosed in a larger structure usually rectangular in shape. The latter varied in its structure according to the arrangement of the colonnade: the temple with columns incorporated in the central front part was called in antis, that with the whole front opening onto a colonnade was known as prostyle; that with columns placed at front and back was called amphiprostyle; the temple with a ring of columns around its entire perimeter was peripteral and that whose perimeter was surrounded by a double colonnade was dipteral.
The shape of the capitals gave rise to a further distinction in three orders: Doric, Ionic and Corinthian according to whether they were completely flattened, had two side volutes or were decorated with acanthus leaves.
TEMPLE OF APOLLO
It is an integral part of the Forum area even though it predates it. It goes back, at least as far as its primitive nucleus is concerned, to the 6th century, that is to the Samnite period. It was then extended, the part which jutted out into the Forum square being closed off and embellished around the 1st century A.D., particularly under the Emperor Nero. The building shows architectural features of both italic and Greek derivation and has a rectangular plan with the perimeter being surrounded by an astonishing 48 columns. The inner cella, raised on a podium, was reached by means of a long flight of steps. Opposite these was the sacrificial altar. The central part, which contains the altar to the god, is also surrounded by columns. It is adorned with two statues depicting "Apollo shooting arrows" and "Diana" (the originals are housed in the National Archaeological Museum in Naples). On one of the columns which mark off the cella of the god there was a sundial.
TEMPLE OF JUPITER OR CAPITOLIUM
This was the main centre of religious life in Pompeii. Situated on the northern side of the Forum, it is dedicated to the highest divinity of ancient times - actually it was built in honour of the Jupter, Juno and Minerva triad - and towers above a wide staircase with two large arches either side which have remained virtually intact. In a spectacular manner it closed off the fourth side of the square where there was no colonnade. The temple, dating back to the 2nd century B.C., was built in two stages, the second of which, scheduled towards the end of the same century, led to the expansion of the architectural structure.
The building shows at the front the remains of some tall fluted columns: these also continued along the sides as far as the cel
la which is spacious and fairly elongated.
The large "head of Jupiter" found here is in the Archaeological Museum in Naples. The building was seriously damaged by the earthquake of 62 A.D. and, at the moment of the eruption of 79 A.D., it had not yet been restored to its original splendour.
TEMPLE OF THE PUBLIC LARES
This sanctuary was dedicated to the protector gods of the house and was built by the Pompeians as a token of their gratitude for having escaped the perilous earthquake. Executed in brick, it has a rectangular plan enlivened at the far end by an apse with fine ornamental columns and with niches either side. The Lares were the tutelary deities of the house and were probably to be identified with the deceased: they protected the property and the family. Each house had a site or a small temple dedicated to them.
TEMPLE OF VESPASIAN
This is a small cult building of which part of the facade of the outer structure still remains - the side walls are decorated with blind gabled windows - and a cella raised on a pedestal. The latter, standing on a podium, was at one time preceded by four fluted columns supporting a pediment. Opposite is an altar in marble decorated with basreliefs depicting "sacrificial scenes".
TEMPLE OF ISIS
This is a real jewel of Greek architecture and one of the best preserved buildings in Pompeii. An inscription informs us that the temple was restored in order to remedy the damage suffered as a consequence of the earthquake of 62 A.D,: this has certainly contributed to its present state of preservation, as can also be said for the beautiful pictorial decoration which has now been removed and is housed in the Archaeological Museum in Naples. The building consists of a large rectangular space marked off by walls, within which is the cella of the god raised up on a pedestal and standing in a splendid niche. Of interest and great elegance is the small temple - with its plaster decorations - situated in the peristyle and used for the preservation of the Nile water considered to be holy by the members of the cult of the Egyptian goddess Isis. Adjacent to the temple there is also a space to accommodate the priests' houses and for the meeting of the faithful.
TEMPLE OF JUPITER MEILICHIOS
This rather small building became the principal seat of the cult of Jupiter and the Capitoline triad Jupiter-juno-Minerva, when the larger temple of Jupiter on the Forum square was destroyed in the earthquake of 62 A.D. Fragments of the statue of the lord of Olympus were found among these very ruins. It is adorned with a large tuffaceous altar.
TEMPLE OF FORTUNA AUGUSTA
It was built in the I st century B.C. at the command of the politician Marcus Tullius and is characterized by a pronaos embellished with elegant columns placed above a staircase. In the cella at one time were several statues, including one in honour of the Emperor Augustus.






